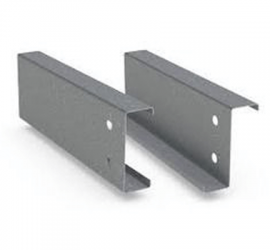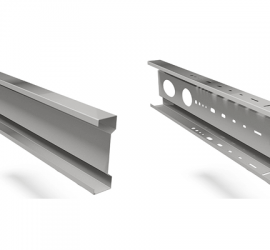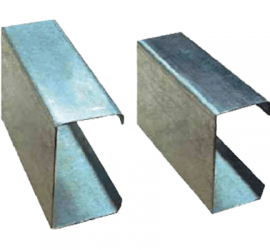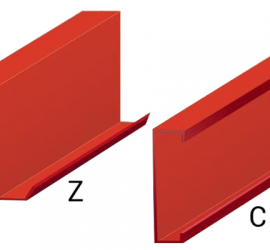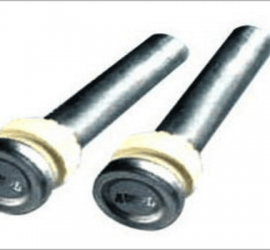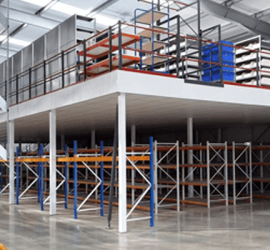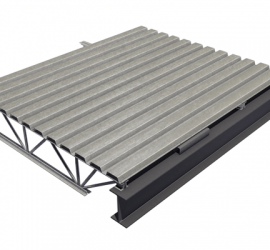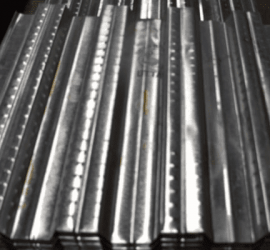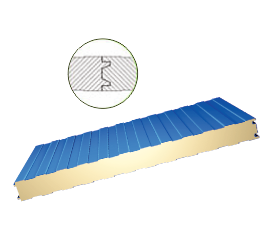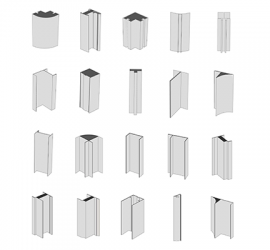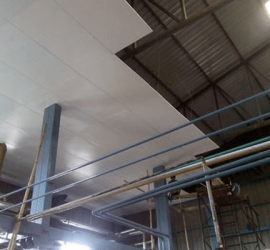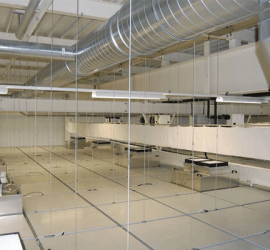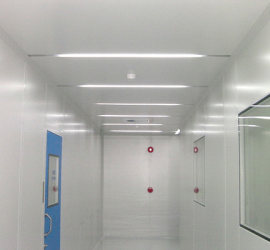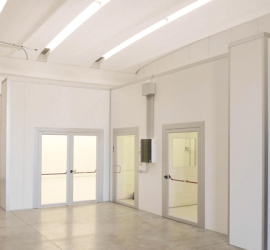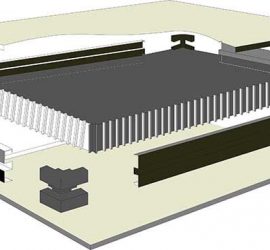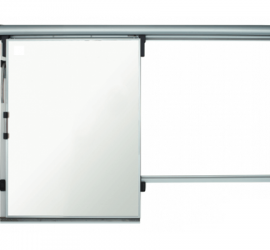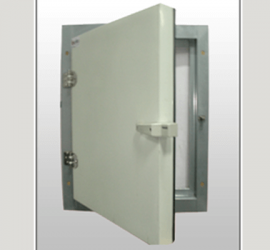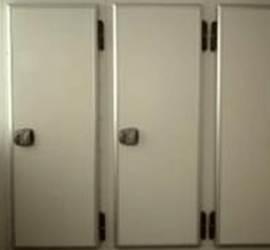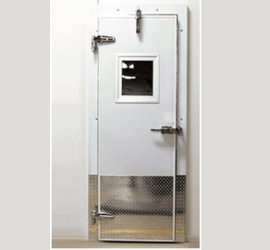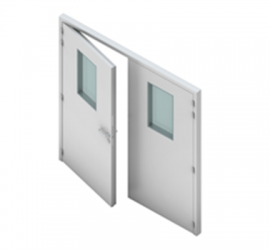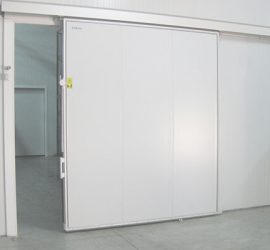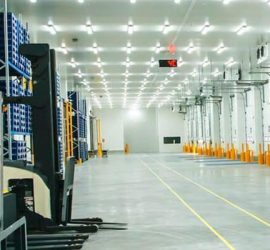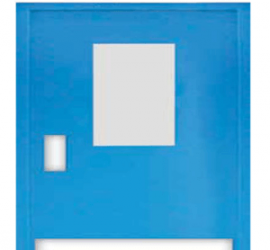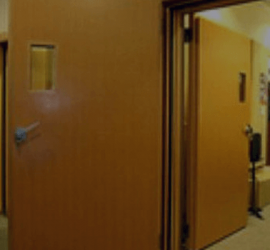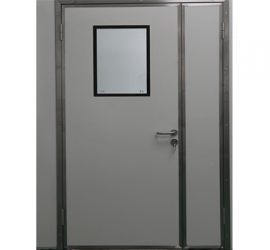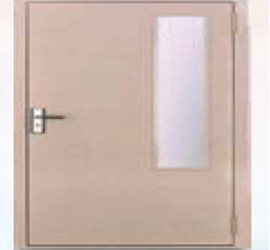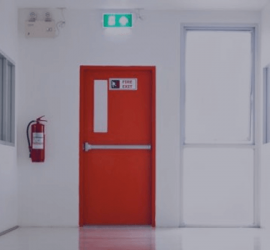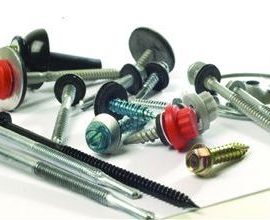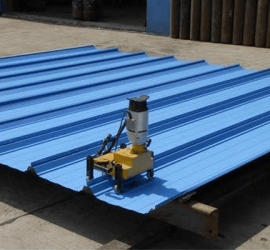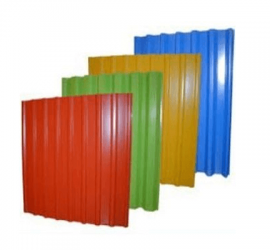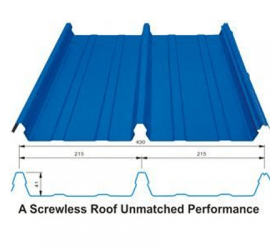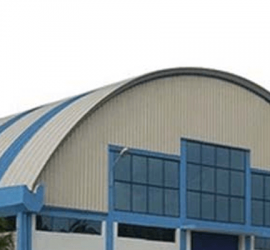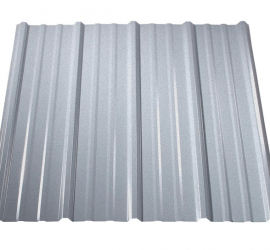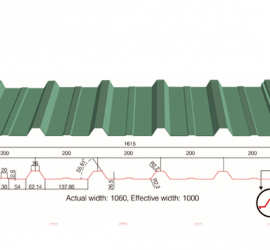Insulation Solutions
Light Guage / Low Cost Building System
Cold formed steel is shaped by guiding thin sheets of steel through a series of rollers, each roller changing the shape very slightly, with the net result of converting a flat sheet of steel into a C or S-shaped section.
The steel used here is coated with zinc (called galvanized) or a mixture of zinc and aluminium (called zincalume or galvalume by some) to protect it from corrosion. The thicknesses of steel used here range from about 1 to 3mm for structural sections, and 1 to 2mm for non-structural sections. The members are sized to roughly correspond to wood members: 2″x4″ and 2″x6″ are common sizes, manufacturers to produce light-weight but high tensile steel sheets
Hot Dip Galvanized
Z & C Purlins are available with manual and as well as automatic control panels. We provide these products in various thicknesses with similar depth for same structure, which assure cost-effective prices for the structure. These Purlines are manufactured and supplied by us. These are the most suitable for building and construction than other conventional Pulines
Sigma Purlins
SIGMA SECTION /purlins are accurately roll formed from high strength steel to provide an efficient, light weight and economical roofing and cladding support system for structural steel buildings. SIGMA SECTION /purlins are quick to install and suitable for both insulated and noninsulated roofs and walls.
The thickness and height of the purlin selected depend on span length and loads.
Eave Purlins
The eve purlin runs the length of the building and provides a fixing point for the wall and roof sheeting.
Z and C Purlin / Section
Our purlins girts & eve struts are secondary structural members used to support the wall and roof panels. Our purlins are used on the roof, girts are used on the walls and eve struts at the intersection of side walls and roofs.
Our purlins, girts and eave struts are designed in accordance of the American Iron and Steel Institue (AISI) then cold formed design manual.
Our sections may be used over single spans unlapped continuous and lapped continuous span in multi bay buildings.
Our Z&C purlins are available in two Standard Finishes i.e., Red Oxide, Galvanize
Shear Connectors
Composite structures consist of two different materials joined together in such a way that the resultant strength of the structure is more than the strength of the two materials added together. Due to this composite structure can make best use of each of the constituent materials. In steel and concrete composite beams, concrete is assumed to take most of the compression load while steel takes all the tension. The two materials in the composite structure need to be firmly held together to make the structure rigid and strong.
Mezzanine Systems
We provide mezzanine floors for industrial buildings. Mezzanine floors are a key part to our business enabling to maximize your productive floor space by doubling its capacity. These structures are usually free standing and in most cases can be dismantled and relocated.
Flordec Sheets
The floor is constituted by a profiled sheet onto which a layer of concrete is poured. The sheet is bonded to the concrete by means of mouldings on the sheet which stop the concrete from slipping horizontally and detaching vertically. When the concrete is poured and until it has reached an appropriate level of hardening.
Steel Decking Sheets
Trapezoidal Metal Profile sheets with strong and reliable shear bond performance which is augmented by cross embossing located in the profile. The composite floor profile offers the ultimate in the light weight steel decking which reduced concrete usage to provide a cost effective and alternative floor solution that easy to install.
Cold Storage Wall Panels
Cold storage Panels are a range of self-supporting metal panels with PIR and with a web joint for the construction of positive/negative temperature for cold storage rooms. The panel has been designed to provide a complete solution to the requirements of the cold storage industry.
Non Walkable Ceiling
A non-walkable ceiling system is fully flexible and allows uninstallation of each individual panel separately in very short period of time. Joints between the panels are sealed with special silicone seal, meeting the requirements of internationally accepted standards Good Manufacturing Practices and FDA.
According to the requirements of each individual project, all necessary cut-outs for implementation of lights and air conditioning devices are prepared already in our production site. Such detailed engineering ensures best quality and an efficient on-site installation process.
Walkable Ceiling
Walkable Ceiling provides the important advantage of a walkable platform during construction and safe maintenance access above the ceiling after completion. These ceilings are designed with a flush, monolithic Current Good Manufacturing Practices finish on the cleanroom side and eliminates or minimizes the need for expensive catwalks and mezzanines above. Customers appreciate safe, easy maintenance, and Good Manufacturing Practices compliance offered by the our Ceiling System.
Non Progressive Clean Room Wall Panels
Designed to meet the specifications of clean room environments Panels Featuring of 50 mm, 60 mm, 80 mm,100mm wall panels. This system can be used to outfit existing facilities or create freestanding envelope structures.
Progressive Clean Room Wall Panels
Wall panels systems are ideal for applications with significant bulk heading requirements, and anti-static wall systems.
An all-purpose modular clean room system, features various thick wall Panels that can be utilize for a wide variety of wall partition.These panels can be used to outfit existing facilities or create freestanding envelope structures.
Wall Panels
Aluminum honeycomb panels tend to be the most popular wall panels chosen for microelectronics cleanrooms.
Pharmaceutical applications require panels that can be washed continuously without breaking down while architectural finishes withstand repeated cleaning and sanitization with various chemicals to resist microbial and fungal growth.
Panel cores are available in expanded polystyrene, honeycomb, Rockwool , PUF
Sliding Door
A sliding door is a type of door which opens horizontally by sliding, usually parallel to a wall. Commonly recommended for heavy duty use in cold/freezer rooms and hygiene process areas due to its light weight and greater in efficiency, better in performance. Also, In terms of safety, long service Life and smooth in operation every day. The exterior and interior surfaces are made by polyester coated steel sheets. These doors are manufactured as per the industrial quality standards and are supplied to clients at leading market prices. The door leaf is injected with 40 kg/cum density CFC free polyurethane. Our Sliding doors are offered with view glass and accessories. The door installation will be done at site only. These are available in various shapes and sizes to clients as per their requirements. These are priced economically.
Hatch Doors
These doors are commonly recommended for energy saving. Hatch doors are very useful and sufficient in cold/freezer rooms where the entire door need not to be opened. Accessibility through the small hatch doors ensures that energy is not lost. These doors are manufactured as per the industrial quality standards and are supplied to clients at leading market prices. The door leaf is injected with 40 kg/cum density CFC free polyurethane. Our Hatch doors are offered with accessories as fully assembled unit. The door installation will be done at site only. These are available in various shapes and sizes to clients as per their requirements. These are priced economically.
Face Mounted Door
Commonly recommended for clean rooms and process areas due to its light weight and sturdy construction with plain dust free surface finish. Easy to operate with accessories like lock, hinges and door closure esthetically designed to merge into any ambience. Our industrial doors are offered with view glass and accessories as a fully assembled unit.
Semi Flush Doors
These doors are equipped with automatic closing hinges. Full flush doors finds extensive use in the industrial storage requirements where the number of operations of the door per day is high. (Door and door frame surface level is different that means 20mm projection is there).
Fully Flush Doors
These doors are equipped with automatic closing hinges. Full flush doors finds extensive use in the industrial storage requirements where the number of operations of the door per day is high. (Door and door frame surface level will be same).
Cold Room Doors
We offer our clients a qualitative range of cold room door which is simple in design, easy to install, highly functional, ready to use and robust in construction. Made from food grade stainless steel or PCGI sheets with Puf. These are available in standard sizes for low & high temperature applications. The door leaf is injected with 40 kg/cum density CFC free polyurethane. These are also equipped with hi-tech hardware like hinges, latches with handle and emergency exit locks. Highly recommended for chill / freezer rooms, controlled temperature chambers and ripening rooms for trouble free performance. Known for their outstanding strength, rigidity, excellent thermal and acoustical performance, these Hinged Doors are provided by us at most competitive rates.
Cold Room
We are one of the trusted manufacturers of cold rooms, walk- in coolers & Freezers that are specially designed for chilling or freezing applications. The refrigeration systems facilitate efficient cooling, freezing of the chamber integrated with user-friendly structure and design. Available in various capacities, these freezers are provided with pre-fabricated panels for easy assembly, cam lock and tongue and groove assembly. These freezers find wide application in food processing, fisheries, hotels, hospital, horticultural, agricultural, research & Development and Pharmaceutical Industries.
Scientific Door
We ask this question at every stage of business execution and define all our actions to match, positively to the spirit of this question. This enables us to offer the best possible solution to our clients. The client-satisfaction helps our, Enterprises to grow from the present level and enter the future with a hl design standards as well as the engineering norms pertinent to PEB industry in all projects.
Acoustic Door
Acoustic door is essential whenever high sound reduction performance is required between noise sensitive areas. By the Introduction of special linings, seal and structuarally bonded cores, a high leval of sound reduction is achieved. these Doors are used in Recording Studios, Theaters and Auditoriums.
Clean Room Doors
Cleanroom doors can be configured as single/double swing-out or as horizontal sliding either manual, automatic or semi-automatic. For pharmaceutical door panels we assemble with the same panels of the wall system. Swing out doors are designed to fit flush with both sides of the wall panel system and are supplied in several dimensions. Our products are sold to a wide variety of industries across the globe. In addition to standard products we offer wide flexibility to meet unique and unusual needs. Our staff are of experienced professionals which specialize in providing the most effective solutions for any given cleanroom application.
Multipurpose Doors
We offers wide range Multipurpose Door in the market. These doors are manufactured using superior quality steel. The doors offered by us are ideal to be installed in various industrial establishments. we also offer exclusive range of heavy duty industrial steel doors with or without glass safety Panels and custom hardware, These industrial steel doors can be manufactured& supplied with pre-installed glass and hardware, as per the specific requirements of our clients. These industrial steel doors are widely appreciated their quality and durability.
Fire Rated Doors
Fire Rated Doors is of acute importance in buildings and areas needing to compartmentalize and hold the spread of fire. While the cause of fire could be arson, short circuit, gas leakage or sheer negligence, the range of passive fire doors are designed to restrict their spread and save lives. Fire doors are designed to protect life in event of a fire. For this, the door must serve as a fire and smoke barrier.
Studies have shown that more people have lost lives due to smoke suffocation while fire. These doors are available with rockwool core as standard infill material. These doors are rated for 60 and 120 minutes fire withstanding ability. All fire doors are factory finished with epoxy primer and polyurethane finish paint / Powder Coated
Standing seam sheets
Standing seam roofing is the most reliable roofing material. The risk of leakage is excluded due to concealed fixing, reliable seaming, and absence of through holes. Standing seam roofing blends into architectural character of cities thus being applied for new building construction as well as for remodeling and renovation.
Light weight aluminium colour coated roofing sheet
Aliminium is replacing conventional roofing materials across industries with kind of characteristics it displays, aluminium has become the first choice across segments for residential and industrial applications today. It provides aluminium roofing materials for those who need lonh-lasting protection. Our Aluminium roofing sheets are of exceptional quality and are reliable. We offers ideal and economial solution for all your roofing needs.
Clip Lock Sheet
The sheets are produced and installed at site without any supports like Trusses, Purlins or any other structural memberance. Provides larger enclosed volumes, free movement and effective handling of goods and higher utilization. Self supported roofing sheets have created a revolution in the industry as these roofing sheets do not require any kind of support. Our roofing sheets uses mechanical sealing and installed without any holes, nuts, bolts, overlaps or sealants thus reducing on maintenance cost and maximizing on corrosion resistant property. With no need of making holes, drilling nuts and bolts, the overall time for installation lowers down remarkably thus increasing the efficiency with faster project turnaround.
Self Supported Roofing Sheet
The sheets are produced and installed at site without any supports like Trusses, Purlins or any other structural members. It Provides larger enclosed volumes, free movement, effective handling of goods and higher utilization. Self supported roofing sheets have created a revolution in the industry as these roofing sheets do not require any kind of support. Our roofing sheets uses mechanical sealing and installed without any holes, nuts, bolts, overlaps or sealants thus reducing on maintenance cost and maximizing on corrosion resistant property. With no need of making holes, drilling nuts and bolts, the overall time for installation lowers down remarkably thus increasing the efficiency with faster project turnaround.
Bare Galvalume sheet
Our Bare Galvalume Roofing Sheet are available in numerous sizes, designs and colors and are in extensively demanded in homes, restaurants, hotels and many other places. Further our quality auditors test this sheet on set parameters to ensure a flawless product from our end and retain customer’s permantantly. Our products are of rugged design, excellent strength, durable and easy to install. The combination of zinc and aluminum in Galvalume which enhances both the positive and negative effects of aluminum. Galvalume has barrier corrosion resistance and heat resistance similar to aluminized material and good bare edge galvanic protection and forming qualities like galvanized material.
Color coated galvalume/galvanized sheet
Coated Steel Sheet has been used extensively by the construction industry throughout the World for nearly two centuries. Because of its excellent corrosion resistances, it has become the preferred material for a wide range of construction uses, particularly roofing and walling.
Wall Panels Partitions For Industrial
The “All in One” In Plant partition Wall System Whether you need to create office space in your factory, enclose a powder coating operation, or divide plant space from floor to ceiling, Our Pre engineered wall partition will have a wall system for your need.
Our modular wall systems are ideal for creating in-plant demising walls quickly and cost effectively due to the minimal waste and shorter installation time frame compared to traditional construction materials. Plus, their modular design allows these wall systems to be moved or re-located – a perfect solution that adapts with changing business needs.
Puf Slabs
PUF slabs are the most economical thermal insulation rigid Polyurethane Foam Materials for various applications in building and all types of industries. PUF Slabs of various thicknesses are preferred for insulating the buildings Also any kind of construction where the temperature and energy savings are more concern to us, it is the first choice. The applications of these slabs are primarily in Cold Storages, Freezer Rooms and on a very large scale for insulting the roofs and Walls of the civil buildings.
Camlock Panels
Specially designed eccentric lock mechanism ensures airtight between joints. Tongue and groove with specially designed cam locks provided. The cam lock fasteners come in pairs, a male cam lock latch and a female cam lock pin. Insulated panels are joined together in required lengths to assemble peripheral walls, partition walls, ceilings and floor. It is well designed Tongue & Groove system which utilizes the Cam locks to achieve superior tightness and uniform line.
Sandwich PIR/Fire Retardant Roof/Wall Panel
Sandwich PIR panels’ roof panels are combining low thermal conductivity ratio and good fire performance, this energy efficient PIR core panel both saves on heating costs and increases fire safety. Thanks to low weight this panel also offers savings on supporting structures as well as on freight and assembly costs. Ideal way to insulate any home or industrial premises and give higher thermal resistance is to have it insulated through particular roof insulation material.
Fireproof Rockwool Panel
The top and bottom of Rockwool sandwich panel is galvanized pre-painted steel. Core material is rock wool with density at 100kg/m3, the rock wool is upright against the surfaces. There are high strength vesicant between rock wools and surfaces. This product is featured with full anti-firing, more heating and sound insulation. It is widely used as the wall or roof for cold storage, industrial workshop, public building etc.
Insulated EPS Sandwich Panels
Polystyrene Sandwich Panel also called EPS Sandwich Panel. The top & bottom Surface of this panel is Galvanized & pre-painted steel sheets, core material is polystyrene, it is formatted by laminating and pressing with 2 components PU glue. The sandwich panel is featured with temperature keeping, hot & sound insulation, anti water and fire resistant. It is widely used as the wall or roof for cold storage, industrial workshop, public building etc.
Cooling Puf Wall Panels
Our manufacture PUF sandwich panel for wall & ceiling panel.
The raw material used for manufacturing PUF panel is CFC free and fire retarded grade. Panels are provided with Tongue & Grove joints and specially designed Cam locks to enhance airtight assembly. PUF Sandwich panels are available with pre coated GI sheets, SS sheets or as directed.
The standard density is 40 Kg. ± 2 Kg. m3. Also available in different density.
Cooling Puf Roof Panels
“World’s Best Manufacturing Process with continuous Production line for Sandwich PUF/PIR Panels.”
Metal-faced polyurethane sandwich panels are the system of choice of today for large industrial buildings refrigerated warehouses,office blocks,exhibition halls,fair pavilions,schools and sports halls.
The aluminium or steel facings themselves are surface coated and can be manufactured with profiles of various depths leading to a higher load bearing.
Polycarbonate Sheet
Polycarbonate sheets are environment friendly green global product. Strip lights can be combined into any architectural structure. It can be used in all buildings to ensure uniform lighting. Light transmission is 40% to 72% in embossed and 40% to 90% in solid compact sheet.
Ridge Ventilators
Ridge ventilator is a type of ventilator installed at the peak of a sloped roof which allows warm, humid air to escape from the building. We provide factory made (assembled) and onsite (assembled)
Reflective Thermal Insulation
Our Cell insulation offers industrial shed owners an extremely durable & high performance insulation medium that resists rodents, insects etc. and can be washed as required. The fibre free and thermo reflective construction of our product is made to resist tearing. It also replaces fibre based insulation blanket in all agricultural and industrial shed applications where it is installed quickly and often without the use of product support mesh.
Louvers
We manufacture Louvers as per industrial standard. Louvers can enhance a building architectural look and meet ventilation air movement requirements. Our louvers are extensively used in providing ventilation solutions. We are offering our clients high quality range of colour coated/non coloured Louvers. Louvers designed for both fresh air intake and exhaust air applications.
Turbo Ventilators
Turbo ventilators are designed and engineered to exhaust Industrial pollutants such as smoke, dust, poisonous gases, humidity, fumes, heat and many more invisible irritants from the covered area. Turbo ventilator provides a safe, cool, healthier and more controlled environment by removing the entrapped heat and industrial emission ensuring the health of workers, thus contributing to an increase in workers productivity. Turbo Ventilators provide energy free cooling and fresh air through out the year.
Pre fab multi storey steel building system
Thanks to its wide range of benefits, steel is the preferred material of construction in the commercial sector. Added to this, steel-framed systems provide a high level of pre-fabrication. Thus they can be used for projects within the city, guaranteeing high speed of construction and minimum on-site storage of materials. Steel enables builders to offer buildings of high quality,flexibility and energy efficiency,while ensuring high speed construction. Therefore, steel commands over 70% market share worldwide.
Pre Engineered Building
The Pre-engineered building system is one of the fast growing segments globally. It has all the attributes of what the modern life-style demands, i.e., speed, quality and value. there are many applications for pre-engineered buildings. it can be automobile garage to aircraft hangar, bakery to dairy farm, auditorium to hospital, and factory to community hall.





